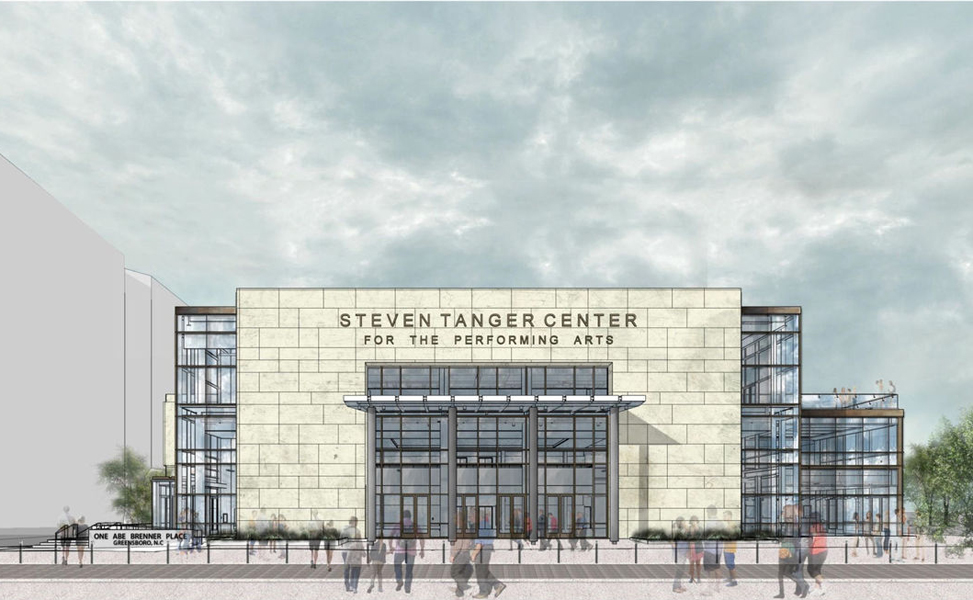
LOCATION
Greensboro, NC
CLIENT/OWNER
City of Greensboro
ARCHITECTS
H3 Hardy Collaborative
Rosser International
Walter Robbs Callahan & Pierce
BUILDING SIZE
100,000 SF
CONSTRUCTION BUDGET
$60M
TARGET COMPLETION
December 2019
Steven B. Tanger Center for the Performing Arts
The Steven B. Tanger Center for the Performing Arts (STPAC) will be a 100,000 square foot, 3,000 seat performance venue featuring two balconies and a partier. It will be equipped to support a wide variety of performance types including Broadway, as well as the Greensboro Symphony Orchestra. The theatre will feature a state-of-the-art sound system. The three-story, glass-enclosed main lobby will face Summit Avenue and have a landscaped plaza designed as a complement to the adjacent LeBauer Park. North Elm Street will be activated by an appropriate west façade. The site will be planned to accommodate a minimum of 250 VIP parking spaces and three service docks. Other building features include a pre-function room adjacent to the main lobby and a VIP Lounge with direct access to the first balcony.
SCS is honored to have been selected as a member of the Construction Management Team.
